
Последняя версия
Версия
1.1
1.1
Апдейт
сентябрь 11, 2025
сентябрь 11, 2025
Разработчик
Digital Bytes (SMC-Private) Limited
Digital Bytes (SMC-Private) Limited
Категории
Дизайн
Дизайн
Платформы
Android Apps
Android Apps
Загрузки
0
0
Лицензия
Бесплатно
Бесплатно
Название пакета
com.digitalbytes.floor.planner.homedesign.construction
com.digitalbytes.floor.planner.homedesign.construction
Репорт
Сообщить о проблеме
Сообщить о проблеме
Подробнее о Draw Floor Plan, 3D Templates
Draw Floor Plan: 3D Templates is your all-in-one tool for planning spaces, calculating materials, and measuring — perfect for home projects, renovations, or professional use.
With a custom drawing canvas, 3D design inspiration, over 40 construction calculators, and built-in measuring tools, everything you need is right here.
Manual Floor Plan Drawing Made Easy
Design your layout with a fully interactive canvas:
Free Line & Draw Line Tools – Sketch walls and custom shapes
Room Tool – Create rooms of any size or layout
Add Furniture Icons – Place items visually (bed, sofa, kitchen, etc.)
Undo, Redo, Duplicate, and Delete – Easy editing tools to refine your plan
Custom Canvas – Zoom, pan, and draw freely with precision
3D Room Templates (Image-Based)
Get inspired with categorized 3D-style images:
Templates for Living Room, Bathroom, Kitchen, and more
Use them as design ideas or visual guides
All templates are high-quality images (not interactive 3D models)
40+ Construction & Area Calculators
Quickly calculate materials and costs:
Bricks, Concrete, Paint, Flooring, and more
Area & Volume Calculators for different shapes
Plan smarter and save time on every project
Built-in Measurement Tools
Practical tools right in your pocket:
Bubble Level – Check if surfaces are straight
Digital Compass – Find directions for room placement
Ruler – Measure directly from your phone screen
Manual Floor Plan Drawing Made Easy
Design your layout with a fully interactive canvas:
Free Line & Draw Line Tools – Sketch walls and custom shapes
Room Tool – Create rooms of any size or layout
Add Furniture Icons – Place items visually (bed, sofa, kitchen, etc.)
Undo, Redo, Duplicate, and Delete – Easy editing tools to refine your plan
Custom Canvas – Zoom, pan, and draw freely with precision
3D Room Templates (Image-Based)
Get inspired with categorized 3D-style images:
Templates for Living Room, Bathroom, Kitchen, and more
Use them as design ideas or visual guides
All templates are high-quality images (not interactive 3D models)
40+ Construction & Area Calculators
Quickly calculate materials and costs:
Bricks, Concrete, Paint, Flooring, and more
Area & Volume Calculators for different shapes
Plan smarter and save time on every project
Built-in Measurement Tools
Practical tools right in your pocket:
Bubble Level – Check if surfaces are straight
Digital Compass – Find directions for room placement
Ruler – Measure directly from your phone screen
Оцените приложение
Добавить комментарий и отзыв
Отзывы пользователей
Основано на 0 reviews
Отзывов пока не добавлено.
Комментарии не будут допущены к публикации, если они являются спамом, оскорбительными, не по теме, содержат ненормативную лексику, содержат личные выпады или разжигают ненависть любого рода.
Ещё »










Популярные приложения!

REChain.Space TMAСорокин Дмитрий Олегович (@sorydima)

GateWay Chain | S7 For Aurora OSСорокин Дмитрий Олегович (@sorydima)
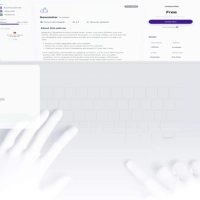
TMA For Julia AIСорокин Дмитрий Олегович (@sorydima)

MarinaСорокин Дмитрий Олегович (@sorydima)

Marina for HUAWEIСорокин Дмитрий Олегович (@sorydima)

MarinaСорокин Дмитрий Олегович (@sorydima)
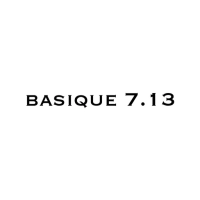
TMA For Basique 7.13Сорокин Дмитрий Олегович (@sorydima)

REChain TMAСорокин Дмитрий Олегович (@sorydima)
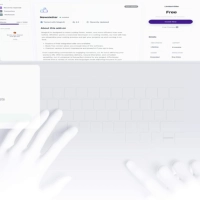
JuliaAIPWAСорокин Дмитрий Олегович (@sorydima)
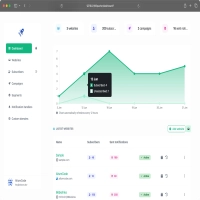
NataLee Pusher For Aurora OSСорокин Дмитрий Олегович (@sorydima)
Ещё »










Выбор редактора

NataLee Pusher For Aurora OSСорокин Дмитрий Олегович (@sorydima)

REChain.Space For Aurora OSСорокин Дмитрий Олегович (@sorydima)

dStoreHubForAuroraOSСорокин Дмитрий Олегович (@sorydima)

GateWay Chain | S7 For Aurora OSСорокин Дмитрий Олегович (@sorydima)

ME VCardСорокин Дмитрий Олегович (@sorydima)

StartUP with Nata in TMAСорокин Дмитрий Олегович (@sorydima)

Delus TMAСорокин Дмитрий Олегович (@sorydima)

TMA For Julia AIСорокин Дмитрий Олегович (@sorydima)
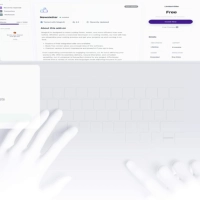
JuliaAI Aurora OSСорокин Дмитрий Олегович (@sorydima)

JuliaAIPWAСорокин Дмитрий Олегович (@sorydima)
Все платформы »
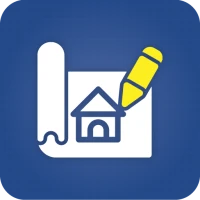

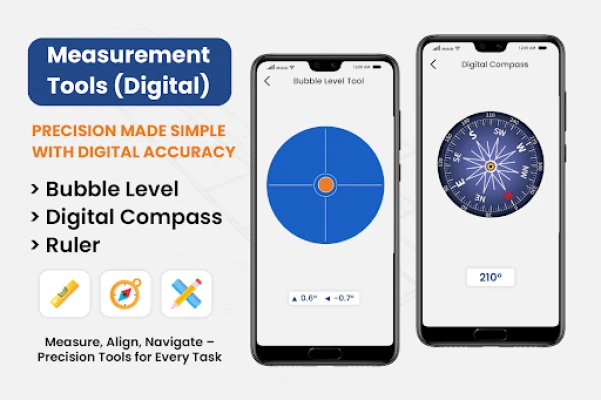




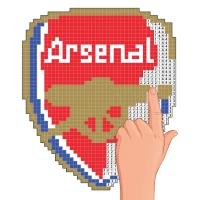














 Web PWA
Web PWA HARMONY OS
HARMONY OS ОС Аврора
ОС Аврора Polkadot
Polkadot Ethereum
Ethereum BNB
BNB Base Blockchain
Base Blockchain Polygon
Polygon Gnosis
Gnosis Arbitrum
Arbitrum Linea
Linea Moonbeam
Moonbeam Aptos
Aptos Solana
Solana THORChain
THORChain TONChain
TONChain PYTH Network
PYTH Network